Basements and Stories “On Side Charlie”
As discussed in the last post, we often have an incomplete perspective on incident conditions such as building layout and configuration. It is essential that firefighters and fire officers recognize not only what they know, but what they do not and work to develop a common operating picture and shared situational awareness.
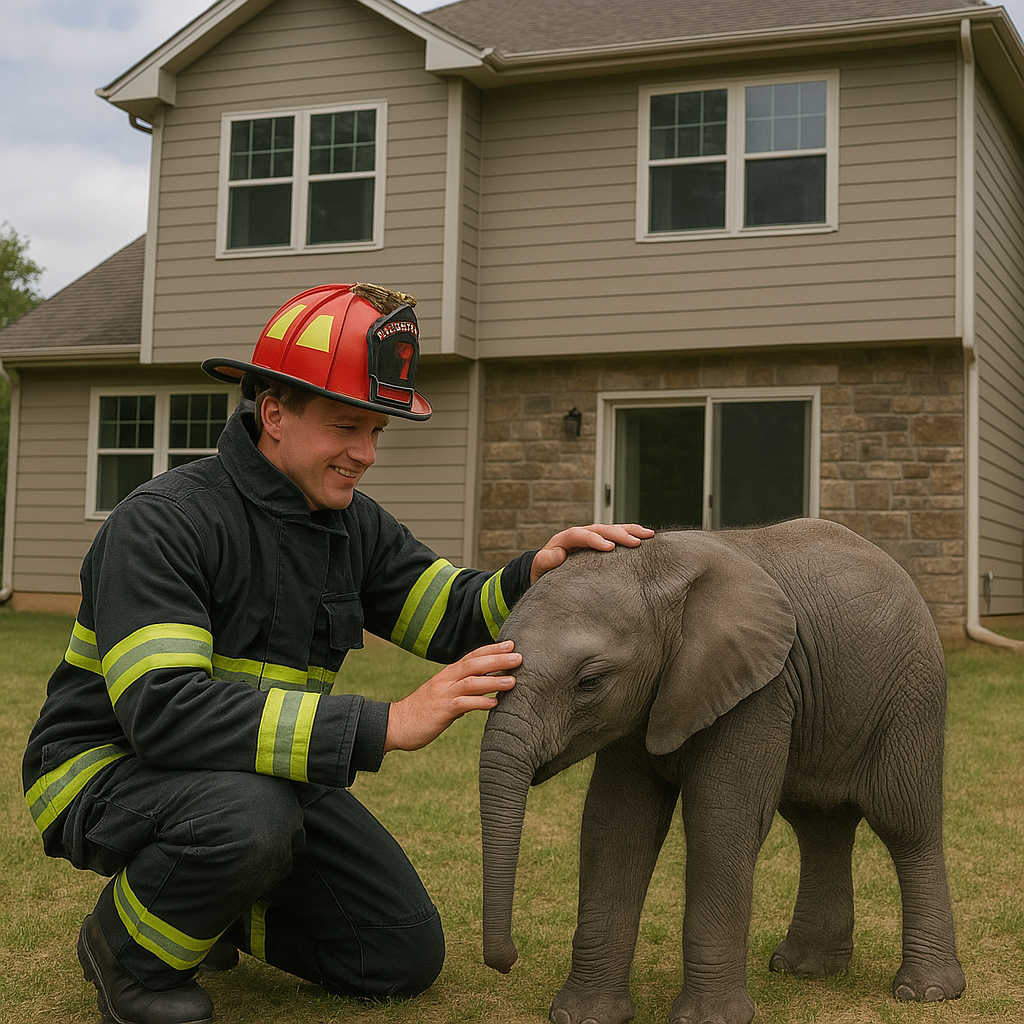
Lets dig a bit deeper into the number of stories “on Side Charlie” and basements (particularly those that are on fire)!
Stories on “Side Charlie”
Consistent with the Blue Card Incident Command SOG (2023), the initial incident commander (IC #1) typically reports the number of stories “on Side Charlie”. Focusing on reporting the number of stories “on Side Charlie” during training builds the habit of reporting this information, good, but you might be missing something. What is important if there are a different number of stories above or below grade anywhere in the building.
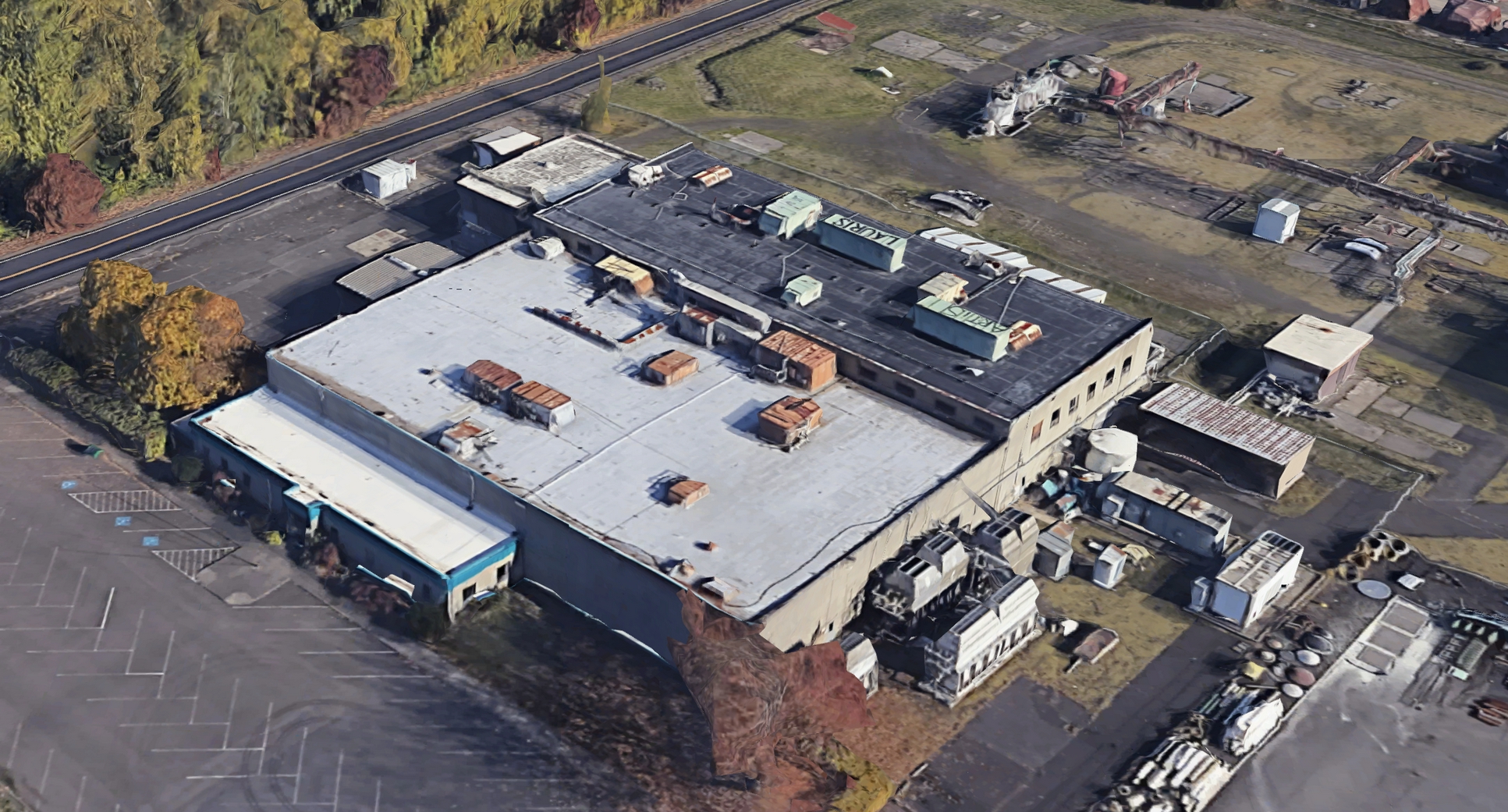
Arriving on Side Alpha, you might describe this building as a large, one story industrial. It is unlikely that you would perform 360-degree reconnaissance, but depending on the location of the fire, you might position where you gained a view of the two-story section of the building towards Side Charlie and might determine (or have preplan data that there is no basement). If so, how would you describe the building in your update? Consider, two stories on Side Charlie, no basement.
Reporting variations in the number of stories on each side of the building aids in developing a common operating picture and shared situational awareness. To keep things simple and provide a pertinent negative when there is no variation simply state the number of stories on all sides (as reported in the initial radio report). For example, one story all sides, no basement. While this may seem redundant as you already stated one story in the initial radio report, it reinforces that you looked at this critical factor and found no variance on any side of the building.
Basements
Basement fires present significant challenges as access is often limited and operating companies encounter high temperatures and potential for floor collapse. As discussed in the previous post, Firefighters and the Elephant Part 1: Basements and Stories “On Side Charlie”, it is important for the initial incident commander (IC #1) to report the presence (or absence) of a basement and if it is involved in fire.
In 1995, the Pang warehouse fire in Seattle, Washington resulted in the death of four firefighters who fell through the floor into a basement fires. Companies operating at this incident did not realize that the fire was in the basement of the warehouse.
Between 1998 and 2017, NIOSH documented 24 below grade fires that resulted in 32 firefighter LODDs and 19 LODIs. Typically, these cases involved the firefighters falling through a wood floor assembly into a burning basement or firefighters being overwhelmed by high velocity hot gases flowing from the basement on to an upper level (Madrzykowski & Weinschenk, 2018, p. 78).
Experiments conducted by Underwriters Laboratories Fire Safety Research Institute have shown the importance of identifying a basement fire during size-up and subsequently choosing the appropriate tactics that coordinate ventilation with suppression (Madrzykowski & Weinschenk, 2018).
Types of basement can be divided into three general categories:
- Basements that can be entered from the exterior. These include walk-out and walk-up basements.
- Basements with exterior windows that would allow for application of water from the exterior, but with access limited to an interior stairway. This would include look out and window well basements.
- Basements with no exterior openings and the only access being via an interior stairway. This type of basement is likely difficult to identify from the exterior of the building.
There are several other terms related to below grade spaces in buildings including crawlspace and cellar. A crawlspace provides limited access to plumbing or other components under the first floor. Crawlspaces in houses built on flat ground are often limited in height, but houses built on a slope can have large crawlspaces with the height from the ground to the floor above being as large as a typical basement (or even larger). Cellars typically extend under a small area of the upper floor and are used for storage.
When dealing with a walk-out or walk-up basement operating companies have access to the basement directly from the exterior. It is essential to know where that access is located (e.g., walk-out basement on Side Bravo or walk-up basement on Side Delta).
A single basement level is fairly common in many areas, but some buildings are constructed with multiple basement levels; a basement and several sub-basements. Multiple basement levels can also be encountered when buildings are constructed on steep slopes. As illustrated below, this house on Z Street in Washougal, Washington is one story on Side Alpha and three stories on Side Charlie including a walk-out basement (leading to a deck with no ground level access) and a second walk out sub-basement level.

Zillow. (2023). 4292 Z St, Washougal, WA 98671. Retrieved April 6, 2025, from https://bit.ly/4liosdF.
The photo below illustrates the unfinished sub-basement space in the house at 4292 Z Street. This unfinished space is accessed from the exterior on Side Charlie and is being used for storage.
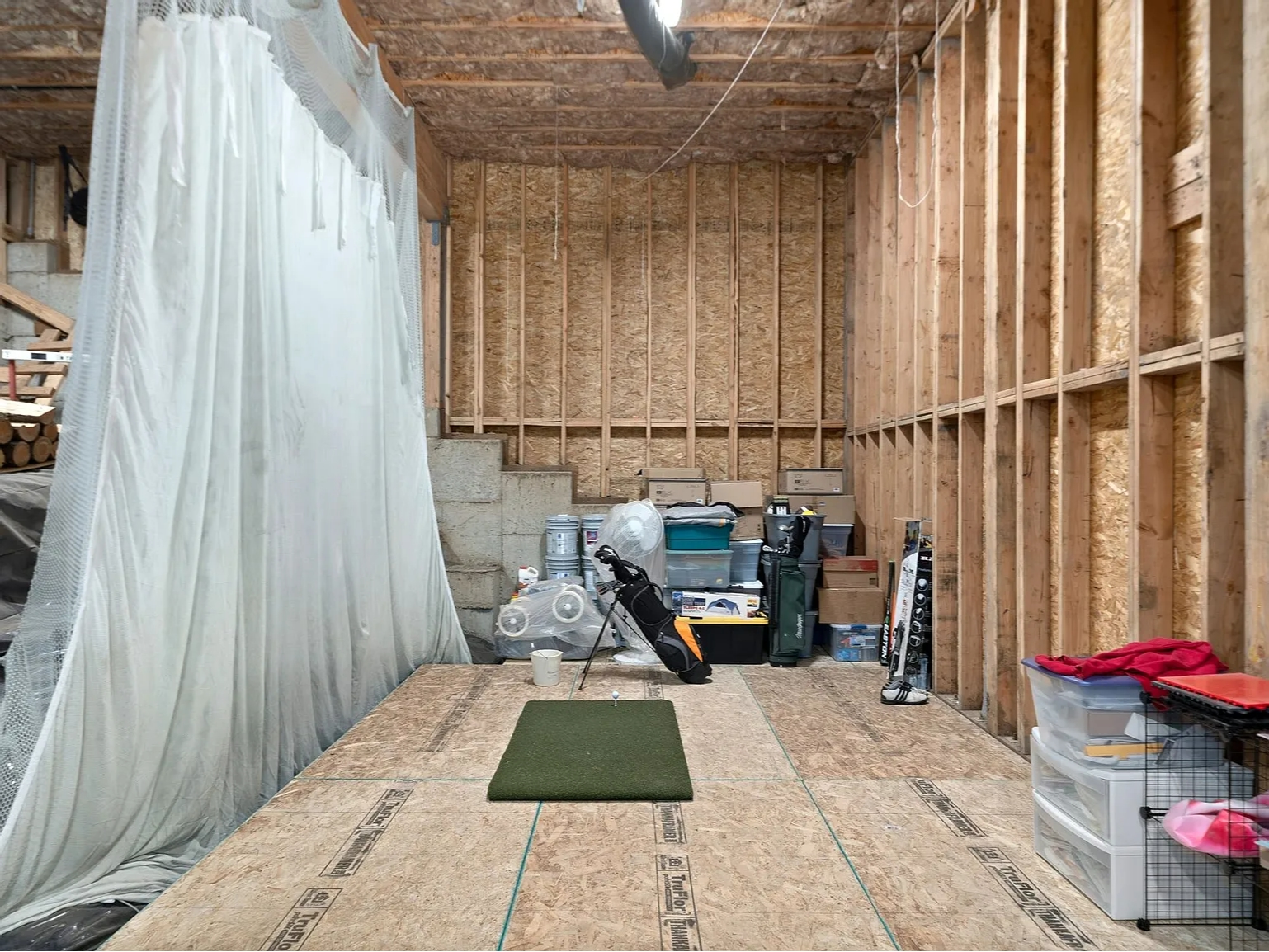
Zillow. (2023). 4292 Z St, Washougal, WA 98671. Retrieved April 6, 2025, from https://bit.ly/4liosdF.
Think about how you would describe this house in your update if you stated that it was a small, one-story house in your initial radio report? Consider three stories on Side Charlie with a walk-out basement to a deck with no access and a walk-out sub-basement.
Another interesting variation with walk-out basments is encountered when the terrain slopes up towards Side Charlie. In this case the building could be two stories on Side Alpha and one story on Side Charlie as illustrated below.
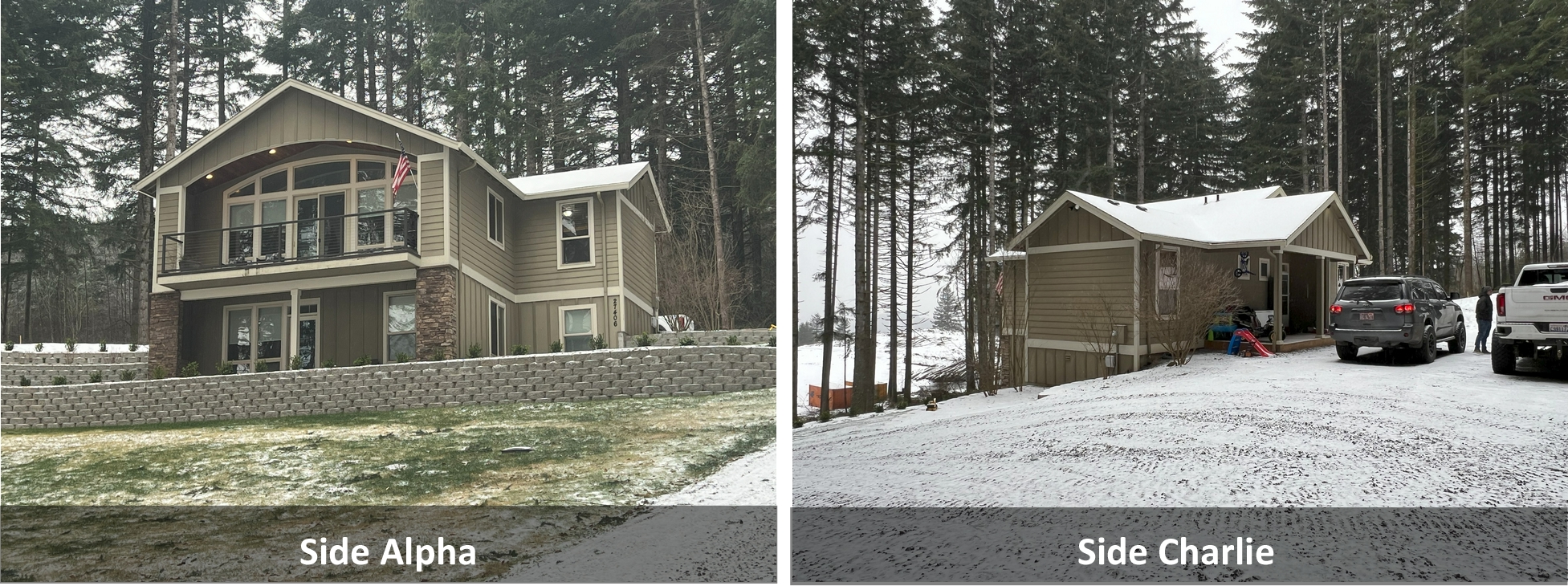
If this house was described as a small, two-story house in the initial radio report, how would you describe this house in your update? Consider one-story on Side Charlie with a walk-out basement on Side Alpha.
Another critical consideration with basement fires is if the floor joists above the basement are finished with gypsum board or if the joists are exposed. Research conducted by the National Research Council of Canada (Su et al. 2011) found that unprotected I-joists failed twice as quickly as those protected with a layer of gypsum board which resisted collapse for 20 minutes. Experiments on unprotected floor systems conducted by UL FSRI found that unprotected floor systems commonly collapsed within 10 minutes of fire involvement (excluding legacy dimensional lumber).
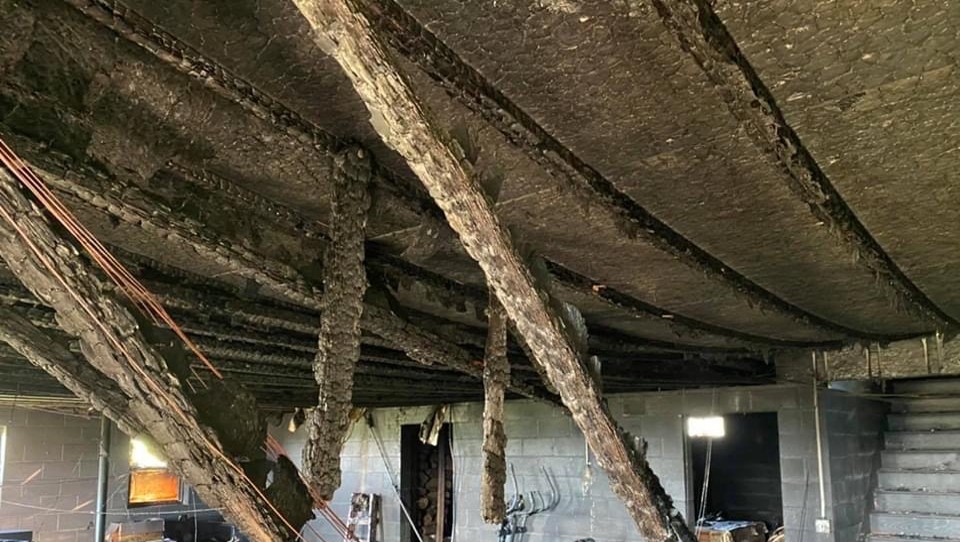
Note: Adapted from Sugar Creek Fire & Rescue (2020). [Incident Photo 8960 Steinebrey Ridge Road NW, June 27, 2020].
The UL FSRI technical report Understanding and Fighting Basement Fires (Madrzykowski & Weinschenk, 2018) identifies several tactical considerations related to basement fires:
- Size-up is critical.
- Recognize that basement fires are likely ventilation limited.
- Coordinating ventilation with water application is required to limit the growth of a ventilation-limited fire.
- Water application into the below-grade space is key to smoke cooling.
- Effective water application into the below-grade space reduces the hazard throughout the structure.
- Options exist to make a coordinated and effective attack.
- When possible, it is best to fight the fire on its own level.
- Occupants behind closed doors have the best chance for survival.
- Residential sprinklers effectively limit the hazard.
Several of these tactical considerations apply regardless of the level on which the fire occurs. These include assumptions about the likelihood of a ventilation-limited fire, the importance of coordinating ventilation (effective water first, then ventilate), the value of closed doors to occupant survival, and the effectiveness of sprinklers.
With basement fires, identify if the basement is involved in fire and if it can be accessed from the exterior (walk out or walk up). If no access at the basement level determine if water can be applied through basement windows (look out or window well). Consider the likely type of construction, potential time to failure of the floor support system and if possible, determine if the basement is finished or unfinished prior to entry.
Up Next
The final post in this series will use case studies to examine the importance of developing a common operating picture and shared situational awareness during structural firefighting operations.
Contact Command Competence if you would like to schedule a one- or two-day workshop on The Scientific Approach to Attic and Basement Fires!
References
Madrzykowski, D. & Weinschenk, C. (2018). Understanding and fighting basement fires. Retrieved April 2, 2025, from https://bit.ly/3Ktlfra.
Blue Card. (2023). Sample Incident Command System SOG 7-2023. Retrieved April 2, 2025, from https://bit.ly/4hUncKT.
Su, J.; Taber, B.; Leroux, P.; Bénichou, N.; Lougheed, G.; & Bwalya, A. (2011). Fire performance of protected floor/ceiling assemblies and impact on tenability. Retrieved April 2, 2025, from https://bit.ly/43CX4km.
Kerber, S.; Samuels, M.; Backstrom, B.; & Dalton, J. (2012). Fire service collapse hazard floor furnace experiments. Retrieved April 2, 2025, from https://bit.ly/4cf965H.
Sugar Creek Fire & Rescue. (2020). [Incident Photo 8960 Steinebrey Ridge Road NW, June 27, 2020], Sugar Creek Fire & Rescue: Author.